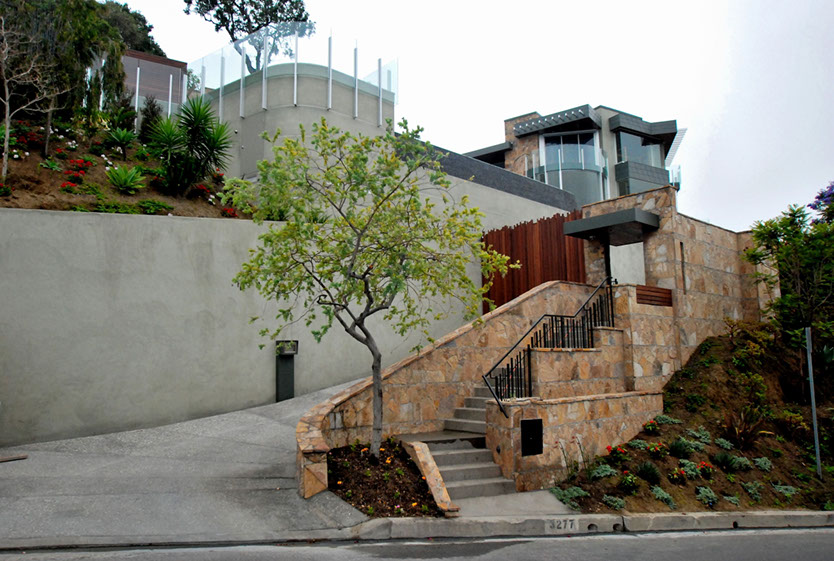VANOS ARCHITECTS
WRIGHTWOOD RESIDENCE, STUDIO CITY, CA.

The remodeling of recently completed homes presents a different type of challenge than the reworking of an older home. This home, originally built in the 1990’s, was designed with a certain 1980’s point of view, now seen as too overt and diagrammatic, not to say cartoonish. It had overtly bold intersecting forms and strident coloring. Our client bought the home for its location and views, with the faith that it could be successfully re-visioned into a home personal to him. The original formal strategy of intersecting forms was seen as the starting point of a new form of modern romanticism. We rethought the building in the form of a modern romantic structure punctuated with iconic and idiosyncratic components, rooted in both modern and historic form; a kind of modern castle. The materials of the home are dominated by the stone masonry, using a multi-level stacking pattern we perfected with a Samoan family of masons. The home is unabashedly modern in its use of glass, aluminum, metal and plaster, but presents an idiosyncratic vision with its use of intersecting recognizable forms. A long infinity edge pool runs parallel to the site and provides astounding views over the San Fernando Valley. We were responsible for the design of the home, its interior and the full site development including its landscaping.
1733 s. La Cienega Blvd. Los Angeles, CA. 90035
(310) 280-0193











