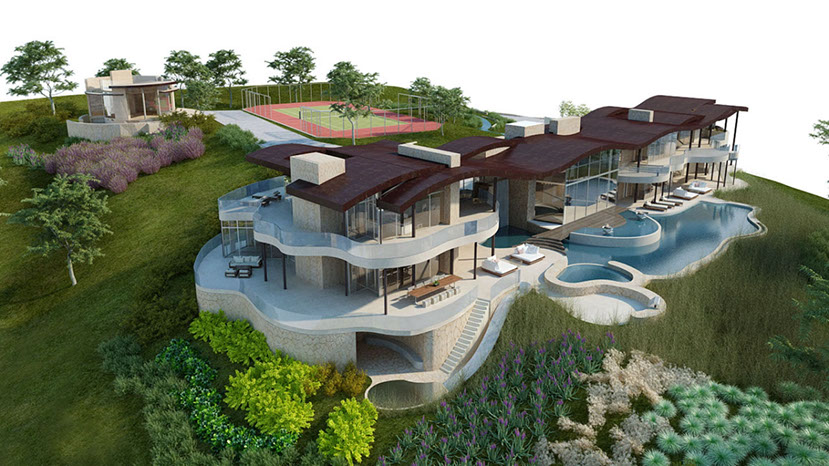VANOS ARCHITECTS
Sweetwater Mesa DW, Malibu, CA.

Sweetwater Mesa Road is located a couple hundred feet above the Malibu coastline in the area immediately above the Malibu Pier. We built our first project, the Sweetwater Mesa home, in 2010.
A prospective buyer of the first home decided to build a new custom home for her family on a larger property further up the same road. She requested that the new home be modeled on the some of the same formal ideas that were present in the Sweetwater Mesa home; curvilinear roofs being the prominent feature.
The 32 acre property slopes down towards the ocean and has a gentle ridgeline bluff area with a large irregular pad area for the homes development.
The site development strategy was to place a home parallel to the coastline, straddling the bluff so that all rooms could enjoy both the ocean views and the south facing sun terraces. All rooms exploit this view and are served by large volumes of sliding glass walls and immediately adjacent terraces.
Site development in the vicinity of the home is organized by an interlocking exterior ellipse form at the center of the homes length, which becomes an exterior terrace/ entertainment amphitheater facing the mountains on the north, and on the south side a large swimming pool and terraces. This perpendicular centerline of the home connects the living room with the pool on the south, the amphitheater on the north with a tennis court and exterior garden areas beyond.
The current design is for a 10,000 sf home features interlocking, undulating rooflines. The home is divided both horizontally and vertically around the center living room volume. The flanking wings are either lower or higher than this central volume. This organization opens up the visual connections through the home from this central location where you can look laterally, up or down into the flanking areas. The west side of this volume are located all of the public common spaces. On the upper level are the kitchen and dining areas and access to the exterior terraces. On the lower westerly level are the entertainment areas, family room, theater and gym. On the easterly side, facing the evening views and Santa Monica, are, upstairs, the master suite and one additional bedroom, and on the lower level, 4 bedrooms and a library, a children’s play area and maids room, and garage.
Adjacent to the tennis court is a single bedroom guest house with terraces and an occupied roof deck.
Construction is scheduled for Summer 2016.
1733 s. La Cienega Blvd. Los Angeles, CA. 90035
(310) 280-0193









































