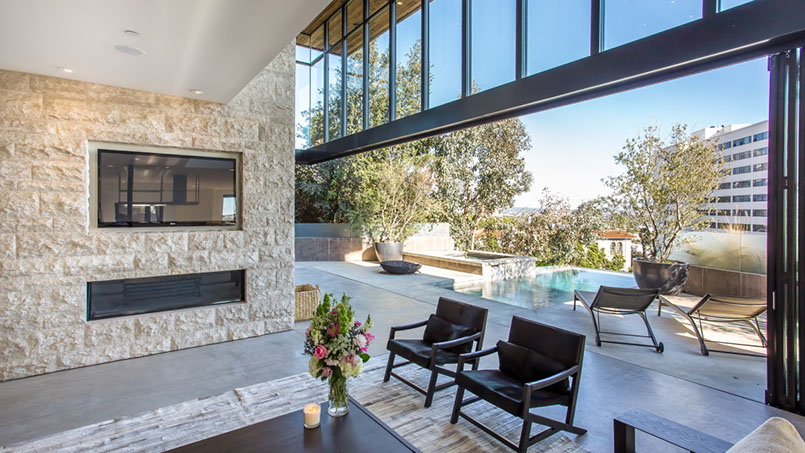VANOS ARCHITECTS
Queens Way, Los Angeles, CA.
Perched above the Sunset Strip, the Queens Way house has a prominence and public visibility that few of our homes enjoy. Developed by Bowery Development, the site was originally occupied by a ‘Mediterranean’ home. We were asked to re-think the development of the site, and suggested a multi-level home with the entry on the mid-level, living areas and a new pool on the lower level and the upper level to be both the master suite and a massive entertainment deck. It was important to us that guests would be able to use this deck without feeling that they were violating a private area. The central stairway is organized in such a manner that going up as well as going down are equivalent, and access to the upper deck does not in any way infringe on the master suite. The lower level is the main living level and is distinguished by the use of a massive accordion glass door system providing a 32 foot fully unobstructed opening across the entire length of the living area. The modest exterior areas are now fully integrated with the interior areas, allowing them both to enlarge and expand towards the views to the south.

1733 s. La Cienega Blvd. Los Angeles, CA. 90035
(310) 280-0193




















