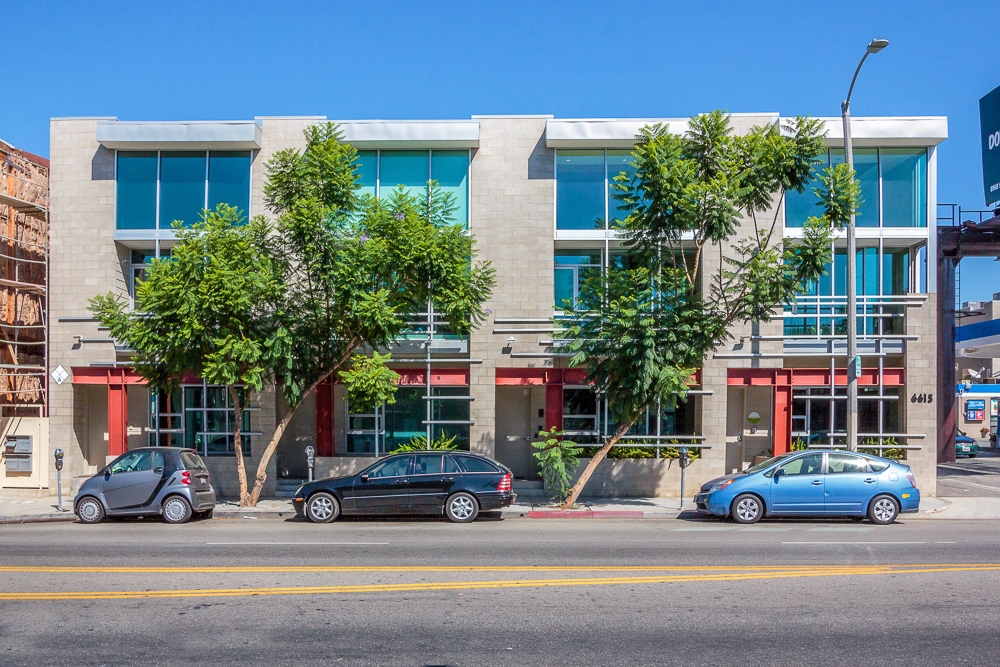VANOS ARCHITECTS
MELROSE LIVE WORK LOFTS, HOLLYWOOD, CA.
The Melrose Live-Work Lofts were designed and built at the same time as the Highland Live-Work Lofts, which are located around the corner. They share with them the selection of primary materials, concrete masonry, glass and sheet metal. The site was able to support 4 units. Given the sites visibility on Melrose, we designed a more formal façade with the steel structural element as a primary feature. Each loft unit is developed in three levels. The ground level has a street entry/ commercial component, behind which are 4 cars in a private garage, accessed from the alley behind. The second floor is the primary living level, with the tird floor providing an open loft level with access to a north facing roof terrace. A small light court was designed in the middle of the unit, along a common wall with the adjacent unit. This well provides a significant amount of light and air to the mid-section of the living level.

1733 s. La Cienega Blvd. Los Angeles, CA. 90035
(310) 280-0193