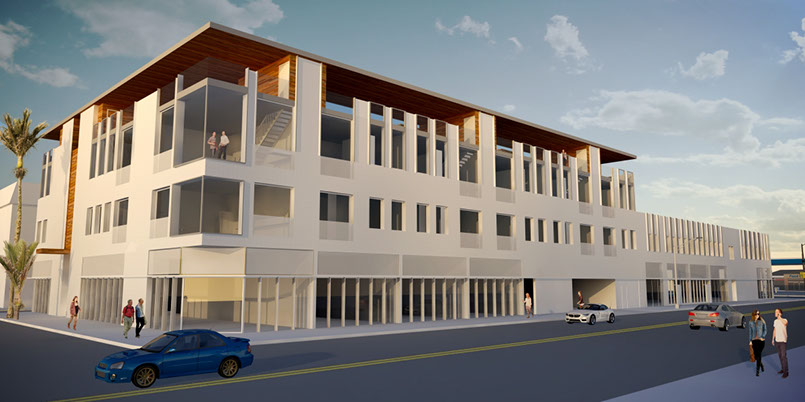VANOS ARCHITECTS
MELROSE AT LA BREA, LIVEWORK LOFTS/ MIXED USE, LOS ANGELES, CA.

We were asked to develop the entire block on the south side of Melrose Avenue, between La Brea Avenue and Sycamore Avenue. On the corner of La Brea and Melrose the site is currently occupied by a building originally constructed in the 1920’s. This building, once a remarkable Spanish revival building had been remodeled beyond recognition and currently is as a 60’s ‘modernesque’ office building with retail on the ground floor. The eastern half of the block is now vacant, and used primarily for parking. Our design is intended to combine both sites and to provide for 32 units of live work lofts, some affordable, over 10,000 sf of new commercial space. Both buildings are to be integrated into the total design of the block. Parking is to be provided for the entire project in a 3 level underground parking structure. The cadence of the windows of the existing building, and their heights sets a rhythm for both new and old portions of the project. The new residential portion of the project has occupied roof decks which are partially covered with solar panels which provide shade and privacy.
1733 s. La Cienega Blvd. Los Angeles, CA. 90035
(310) 280-0193



