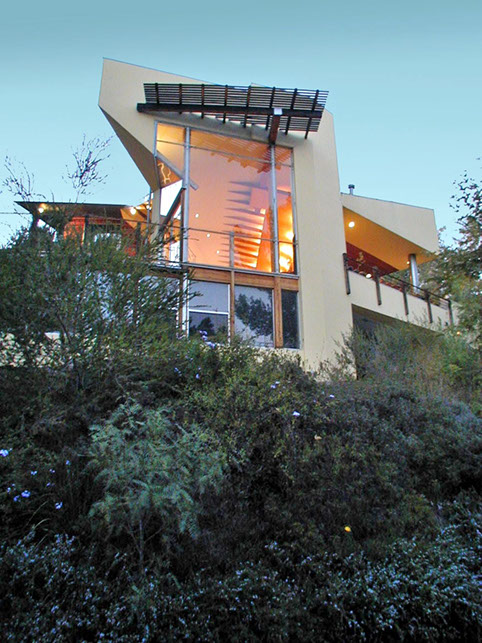VANOS ARCHITECTS
Marquette Drive, Topanga, CA.
The temperature drops precipitously as we descend into the canyon, relief from the heat of the valley. It surprises you that it could be cool anywhere on a day like this. We enter a grove of oaks at the base of the creek bed, cool and surprisingly moist. Turning, away from the creek we wind upward, leaving the shade to be blanketed again by the sun. Hot. We arrive. Getting out of the car, I climb the slope. Not as steep as advertised, smooth and grassy. . The ground is dry, and cracked, smells of dry grass, like cardboard. Old stand of pines on the west, long views to the south, atrocious house to the east (far enough across the canyon) , old squat grandmother oak behind. Protective. The easterly side bends around even further towards the east, falling off steeply to the road. Its going to be hot, especially in the morning. Afternoons should be cool and in the shade. The sky is huge here, especially as you rise up to the top of the slope. Trees to the south frame views of the canyon. No sign of the city. Even the houses that are close are far, behind trees or dislocated by height. The houses and buildings are eclectic. Shacks, corrals, new hacienda’s, cabins. It’s all over the place. Just like the roads. Quiet. Sound travels across the canyons. Dogs barking. Oaks, pines, old and new eucalyptus, a young pepper, some exotic tree without ‘leaves’ (later I found out that it’s from South Africa), mountain cherry, native walnut, sage, mountain mahogany in bloom (small, delicate, round, pink, four petals, yellow stamen, with dark red tip). No cars go by at the end of the road. A fire hydrant, two power poles, lines included. Lots of birds. A flock of white doves (someone’s) flies by in military formation.
The building makes the hill present, makes the sky present. Joining the hill to the sky, spreading its wings, it provides cover and inspires flight and release. A bird’s body. Terraced into the hill, and presenting long horizontals, the building also grounds. In opposition to, and perpendicular with the terracing, a central wedge, containing the public spaces, connects the ground level at the highest part of the site with the sky at the lowest level of the site. The wedge is level, revealing the contour and slope of the site. It opens both to the court to the west, and the view to the south, and the entry to the east.
A courtyard is created by using the pines on the west as a ‘wall’, the ‘wedge’ on the east and the terraced bedrooms to the North. The wedge provides one side of the trapezoidal court, and protects the court form the ‘fall-off’ of the site to the east. Narrower at its southerly, view oriented opening, and wider at the yard area, the court provides a view that is relational. The court is not for the view, but shares in it. You are offered protection and containment while being able to take in the expansive surround.

1733 s. La Cienega Blvd. Los Angeles, CA. 90035
(310) 280-0193






