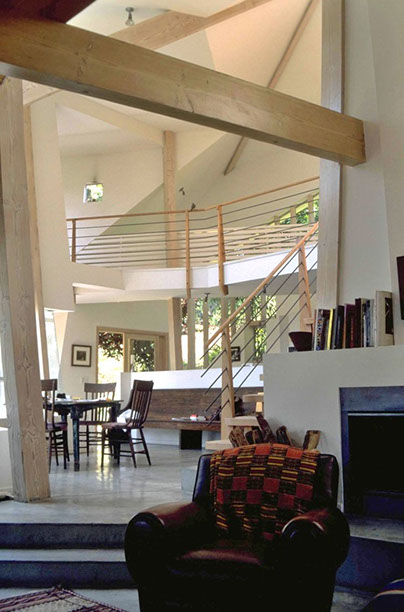VANOS ARCHITECTS
Ledgewood Drive, Hollywood, CA.

Ledgewood Drive and Beachwood Canyon are the two primary branches of the original Hollywoodland tract that was the impetus for the Hollywood Sign. This home, located directly below the sign, occupies a tight interior corner of the street. The site is a steep amphitheater shape, such that, given its modest size, one side of the site looks directly at the other. A water course line traverses the center of the site, establishing a geometric centerline. The design of this home utilized the graphic centerline of the site to create a ‘V’ shaped home, with two wings, connected by a two level bridge. The slope of the site allowed us to create two exterior yard areas, the upper in the shape of a small amphitheater, the lower area, 12 feet below, shaped as it’s mirror. They are functionally integrated by being connected with a stairway which goes below the bridge which connects the wings of the home. The home is a study in complex geometry and its extension. The focus of the home is a 7 sided flaring volume whose walls extend into the adjacent forms, tying them together. This central volume is not specifically ‘owned’ by any singular function, but is shared by adjacent uses and ties them together. It is a prominent component of the entry, kitchen, dining and living areas, and creates the principle geometry of the bridge linking the two sides.
1733 s. La Cienega Blvd. Los Angeles, CA. 90035
(310) 280-0193









