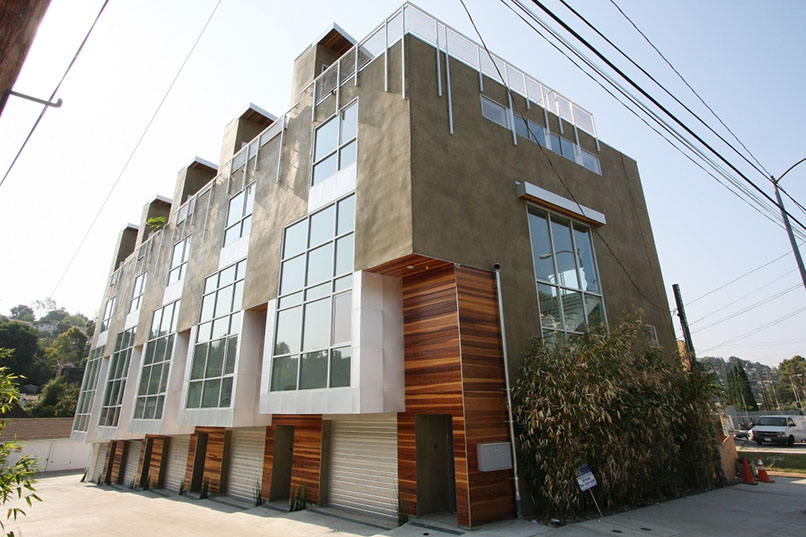VANOS ARCHITECTS
HYPERION LOFTS, SILVERLAKE LOS ANGELES, CA.

Hyperion Avenue is an eclectic street in an eclectic area of the city. On the border of Silver Lake and Echo Park, the street forms one of the primary arteries of the area, and is populated with single family, multifamily and commercial properties of varying ages and styles. Into this mix we designed a 6-unit project on a sloping lot for developers, Quadrant, Inc. The result was a vertical unit of 4 stories plus a roof deck. The ground level is given to parking in tandem, plus an entry; second floor for living, dining and kitchen; mezzanine office, looking over the living area, and a full level above for 2 bedrooms and bathrooms. Above all of this is a split level roof deck. A total of 5 levels of living area. The building is articulated with sheet metal, plaster and storefront glazing. Wood is used as an indicator of its residential use and to provide visual warmth.
1733 s. La Cienega Blvd. Los Angeles, CA. 90035
(310) 280-0193









