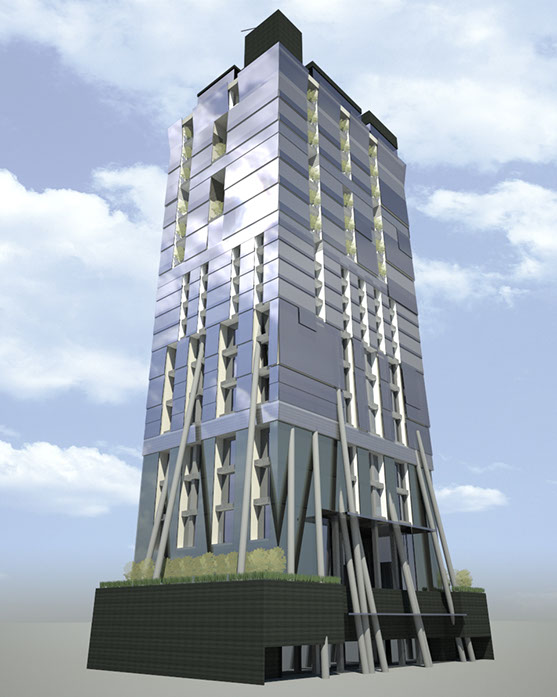VANOS ARCHITECTS
HOPE TOWER, LOS ANGELES, CA.
In downtown LA we were asked to propose a design for a new mixed use tower on an entire block just south of the Staples Center. The program included ground floor commercial, a boutique hotel, residential units, health club and a restaurant and night club on the roof. Our proposal was to design an articulated tower with openings cut thru the entire form for multi-level gardens. Our plan was to create multi-level residential zones each focused on a 3 level garden. These gardens alternated as the tower rose. The façade of the tower would be layered panels of glass positioned as large shingles giving the tower façade an articulate skin. The tower, designed during the period when flat roofs for helicopter evacuation areas was mandated, featured a restaurant/ night club. The design of the level featured the equivalent of a pools infinity edge, where occupants on the roof would not have a railing disrupting their view, thereby increasing the experience of the view and height. This was accomplished with a terracing of the occupied roof areas such that protection was still guaranteed, but it was not visible to the occupant, who now truly experienced the thrill of the height. Unfortunately, we had just finished the preliminary design for the tower when the financial collapse of 2008 occurred scuttling the project.

1733 s. La Cienega Blvd. Los Angeles, CA. 90035
(310) 280-0193





