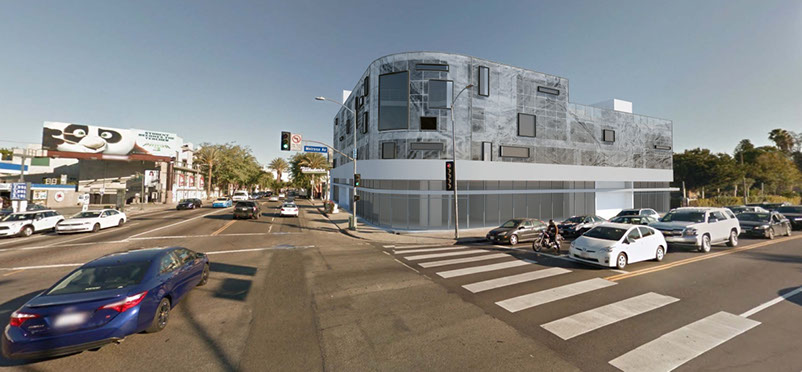VANOS ARCHITECTS
HIGHLAND AT MELROSE, LIVE WORK LOFTS/ MIXED USE. HOLLYWOOD, CA.
Highland avenue runs north through LA finally terminating at the Hollywood Bowl. Highland Ave enters the Hollywood Media District at Melrose Avenue. On the north west corner just beyond the ubiquitous gas station, we built the 27 unit Highland Live work lofts. Now on the opposing corner, we’ve been asked to design a new mixed use project. This prominent corner is mist well seen traveling north as you enter Hollywood. Given this visibility our goal was to design a building who’s graphics will be seen blocks away. The ground level has been designed to provide three commercial units and its required parking. The upper levels are live work residential units who share a leave common open space with a swimming pool. The façade of the upper levels has been designed with an all glass skin imprinted with a supergraphic. The supergraphic frit provides for the graphic visibility from the outside while providing for both increased privacy and shade to the interior. Like the supergraphic so well known on metro busses, the views from inside will not be affected by the graphic.

1733 s. La Cienega Blvd. Los Angeles, CA. 90035
(310) 280-0193