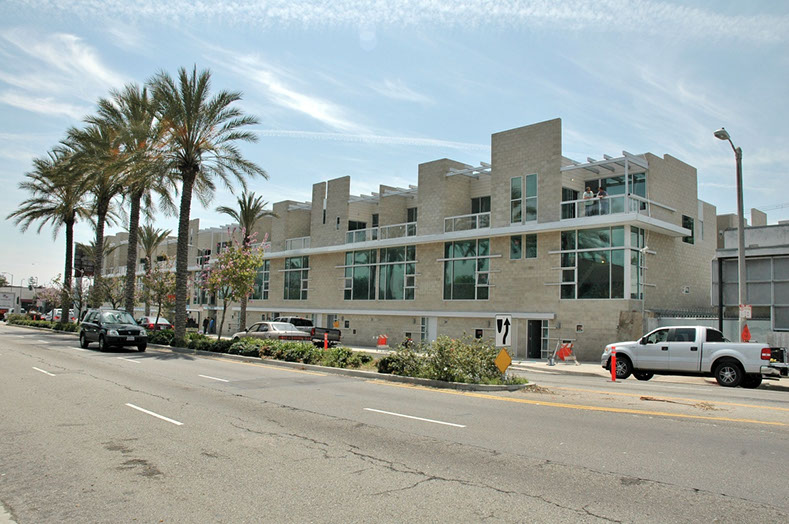VANOS ARCHITECTS
HIGHLAND LIVE WORK LOFTS, HOLLYWOOD, CA.
The Highland Live Work Lofts project involves 27 live-work units. Built from the ground up, each of the units is designed as a vertical townhouse and has its own enclosed parking. The design of the units is organized around a multi-level stepped section. The primary living level is located 7 feet above the street, with the loft bedroom another 9 feet above that. Finally, a deck, looking over the street is located an additional 3 feet above the loft. This section produced an extremely dynamic interior volume. The exterior of the building was designed in concrete masonry, and storefront glazing as an indication of the ambiguous use of the building, both living and working.

1733 s. La Cienega Blvd. Los Angeles, CA. 90035
(310) 280-0193












