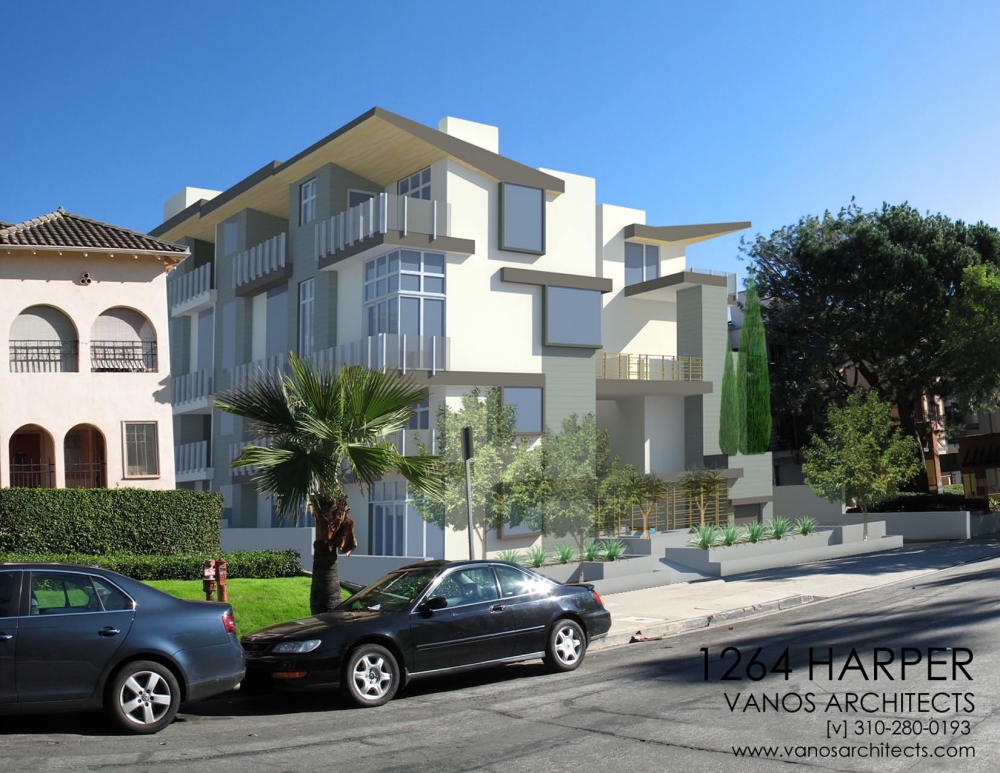VANOS ARCHITECTS
HARPER AVE LOFTS, WEST HOLLYWOOD, CA.

The City of West Hollywood provides design incentives for the creation of courtyard housing. The Harper project is designed with this in mind. A central courtyard, extending from the street to the rear property line organizes the 15 residential units which flank it, open bridges at multiple levels, link the two sides. Each unit is designed as a two story loft style unit with double height living area and open bedroom above looking into the living space below.
1733 s. La Cienega Blvd. Los Angeles, CA. 90035
(310) 280-0193