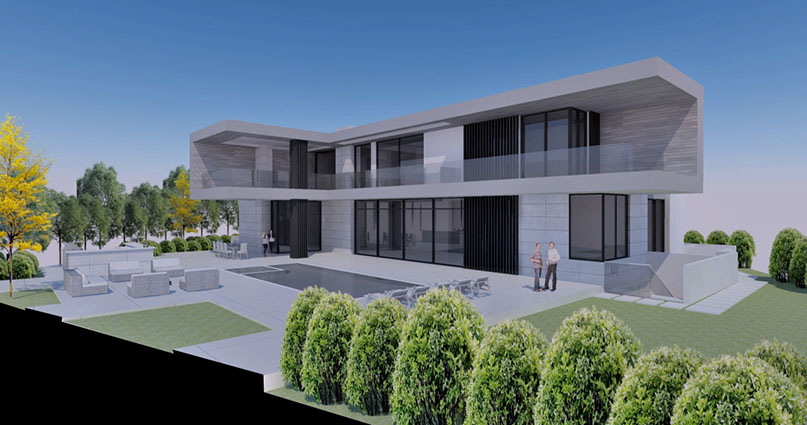VANOS ARCHITECTS
GARDEN LANE, BEVERLY HILLS, CA.
Garden Lane is a small cul-de-sac in the hillside area of Beverly Hills. This site does not enjoy expansive views, but rather, it has a large rear yard and is very private. The owners have lived on the site for 10 years in a home they bought at the time knowing that they would eventually demolish it to build their dream home.
The owners have a very developed understanding of modern residential architecture in it’s current form and have asked for a very bold sculptural home.
The home consists of a large ‘C’ shaped section that engages and defines the main boundaries of the exterior yard area. The large ‘C’ is located on the upper levels and is supported by the lower levels, which consist primarily of glass and architectural louvers.
Developed over 3 levels, the 9,000 sf home has a fully developed basement with theater and entertainment areas, a living level, with Living Room, Dining, Kitchen, Family Room, a bedroom and on office. The upper level consists of the Master Suite and 3 additional bedrooms.
The exterior materials of the home will be a selection of timeless materials, consisting of stone slabs, glass and metal louvers.
Construction is scheduled to begin in Late 2016.

1733 s. La Cienega Blvd. Los Angeles, CA. 90035
(310) 280-0193




















