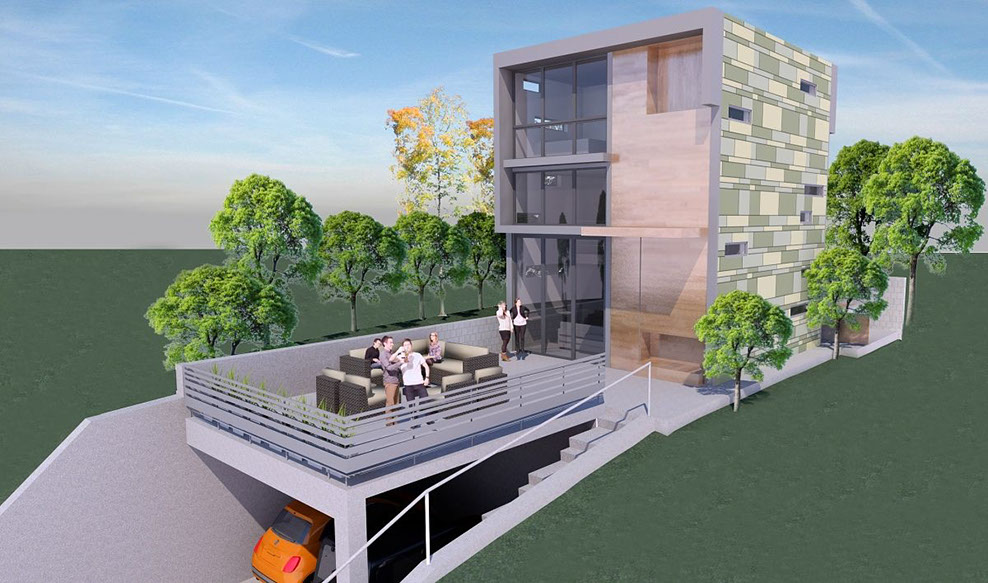VANOS ARCHITECTS
CEDAR STREET, LOS ANGELES, CA.

Sometimes you can’t say no to a project, even though it is very small. The project on Cedar is tiny by current standards, barely 1200 sf. The site slopes quickly up from the street, with an elevation change of about 14 feet. We detached the garage from the home as a way of developing the site and using the roof of the garage as yard space. The home is developed as a meditation on a cube, with three levels. Views are in one direction only, towards the street. A wrapper of multicolored cement board wraps two sides of the home, with the ‘ends’ facing the views in wood and glass.
1733 s. La Cienega Blvd. Los Angeles, CA. 90035
(310) 280-0193
