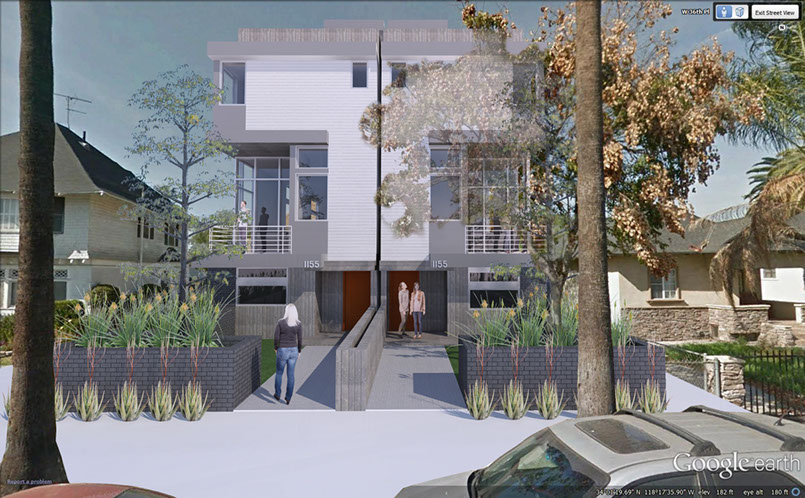VANOS ARCHITECTS
36TH PLACE SMALL LOT, LOS ANGELES, CA.

Lot size dictates the final number of units for small lots, and a single standard lot generates a very good 4-unit project. Our portfolio has a number of 4 unit schemes, 36th street being one of them. They all share similar development strategies, if not differing architectural detail and materials: two buildings, one facing the street one facing the rear yard setback. Common driveway on one side providing access to a center shared common driveway providing access to parking in a manner invisible to the street. Each unit has parking and an entry room, some large enough to be used as a recreation room or a study. The second floor is generally living, kitchen and dining, and depending on the site, an extra room and bath. This room may be a guest room, formal dining, or family room. The third floor is developed as bedrooms, either two or three depending on the site. Finally, a roof deck. Depending on the zoning and the height limits, we may be able to provide an additional room on the roof deck level. Construction is scheduled for late 2016 or early 2017.
1733 s. La Cienega Blvd. Los Angeles, CA. 90035
(310) 280-0193



